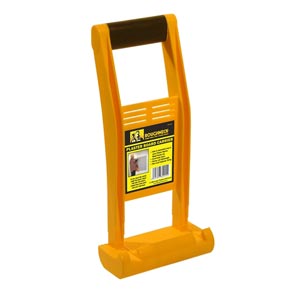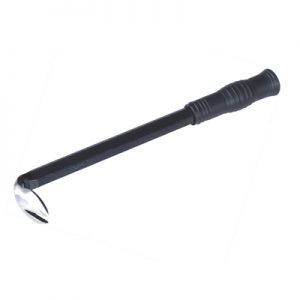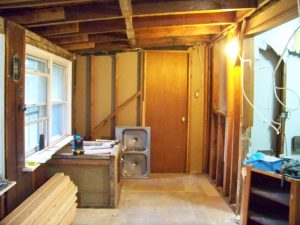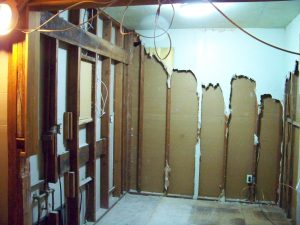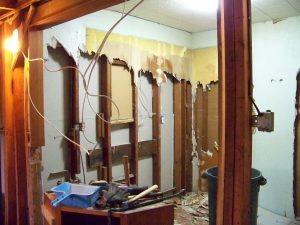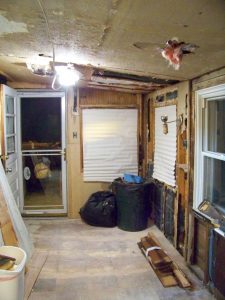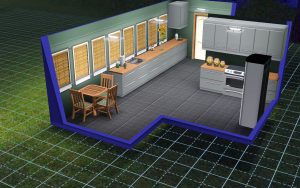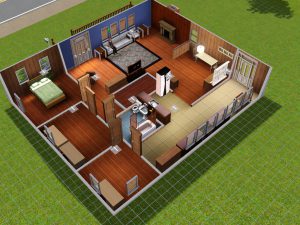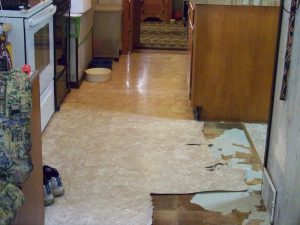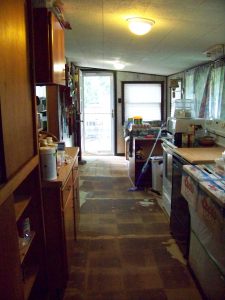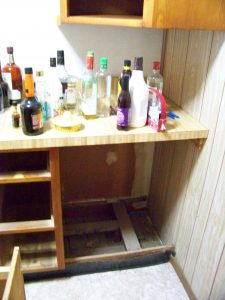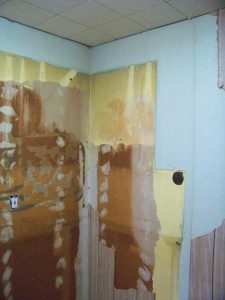Much closer to being ready for Scott, I bought us a day because I knew there was no way that I could be as far along as I would have liked to have been…we will see him tomorrow
I knew taking on this project that I would find some weird shit…and I am
many layers of floor: vinyl is all up, half-assed cabinet base is gone, in some places, I found some old tiles, not ceramic or stone…kinda like the stuff that was on the floor in elementary school, but green not grey. There is also criss-crossed wood panels, that look like they were used as a sub-floor…
many layers of wall: even more layers of ‘addition’, I can’t tell what was the original house and what was added on. When I re-did the bathroom 10 years ago, I found a storm window behind the wall, so I assumed that what WAS the exterior wall at some point. If this is true, then they added on a second time. Guess once I remove that layer, I may see the original layout
Shirl should be here later today to help rip out more, more, more
this is how it looked at the start of tonight
and how it looked at the end of the day
this isn’t all of it…but it’s SO getting there!
