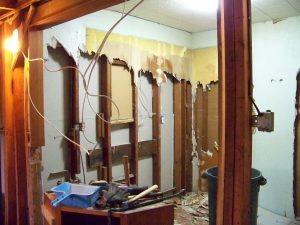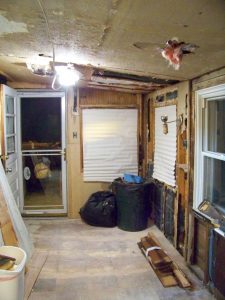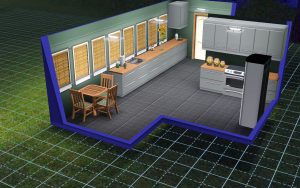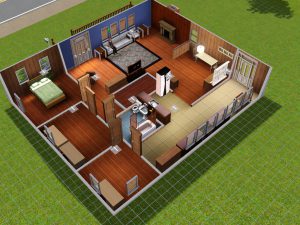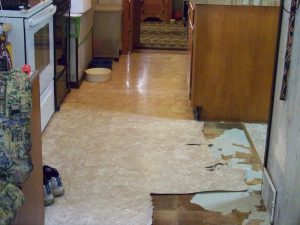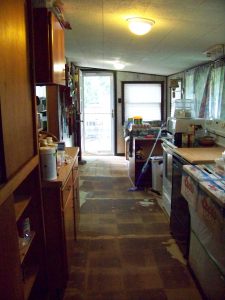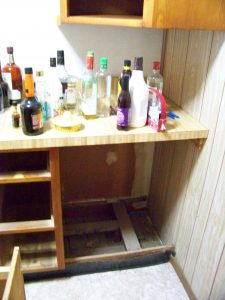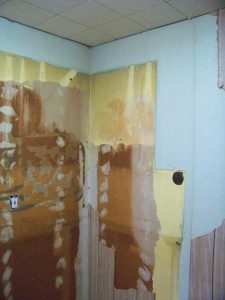How we’re living without a kitchen
I have been asked by a few people, how’s living without a kitchen, Jen describes it as being on an indoor camping trip, that seems to be the appropriate description. It’s also been less than a week, so ask me in another week or 2 🙂
First thing that has made our lives much easier is the fridge with water dispenser, we were able to swing it around the wall into the dining room and leave it connected. And the microwave is on a rolling cart.
The living room is the kitchen condensed, but it’s so well organized that it doesnt feel that much smaller, we put alot of the cabinet stuff that we shouldnt need down in the basement
Coffee maker is set up in my office
Paper plates, plastic ware and red solo cups
Also, some of our favorite Take Out
- http://www.doubledeckerpizza.com/
- http://www.venicepizzapie.com/
- China Wok in Ridley Park
Mom will be here for a few hours tomorrow, or maybe until Sunday morning, I will ask her to rate the amenities
