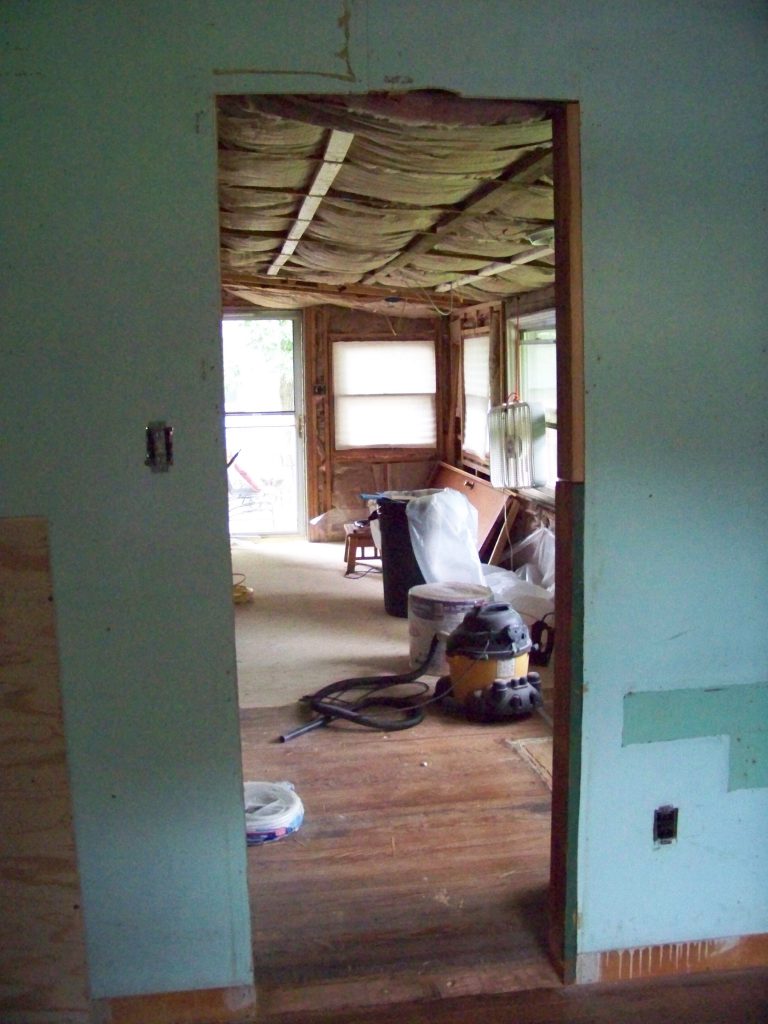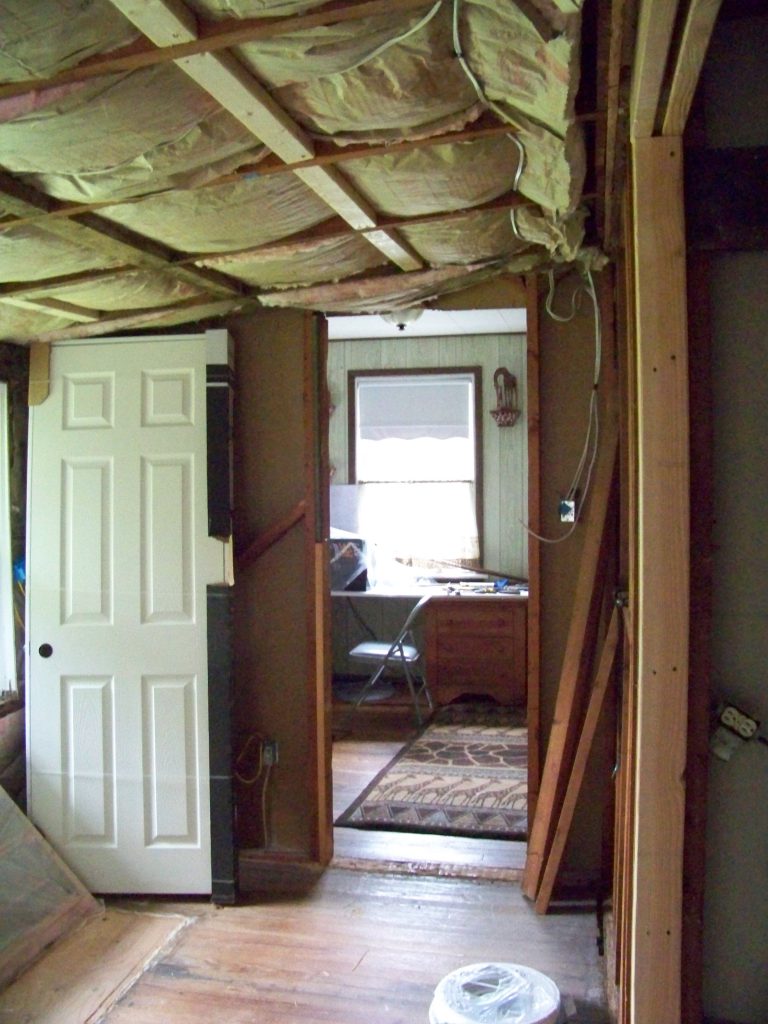The next big project is hanging the drywall, but to get there, there are a couple details that need to be worked out.
1) the corner where the “diner” used to be is what is actually, the 3rd addition, yep, they added on to the house 6’x6′ at a time. Once we removed all the layers, you can tell by the aged look of the materials used. Well, the last corner added is not flush with the rest of the room, so to have a wall with no corners, there is a space that needs to be packed out about 1/2″…this is Scott’s next project! I hope I get to spend some time helping on this project, I know I would learn alot!
2) when I gutted the walls, including the exterior wallboard stuff, I left about 3″ to 4″ of it at the top of the walls, because there was no easy way to get this stuff out of there…this is my next project…removing that stuff. I spent a few hours on this tonight…I am half way across the room…These are my favorite tools right now…
oscillating tool – utility knife – and my ass kickin ladder
3) once these details are completed, I am hoping to get the insulation up, vapor barrier and replace the doorway to Jen’s office…we are actually going to move the doorway over 6″-12″, so that we can add cabinets along the back wall…that should be a fun project 🙂










